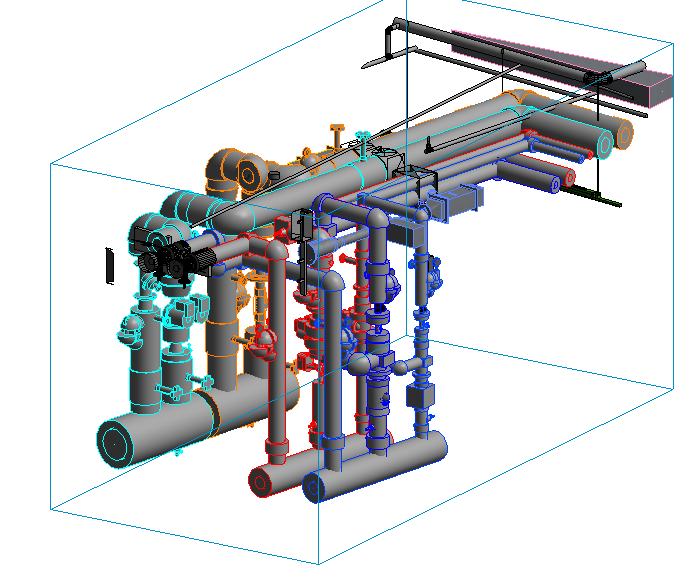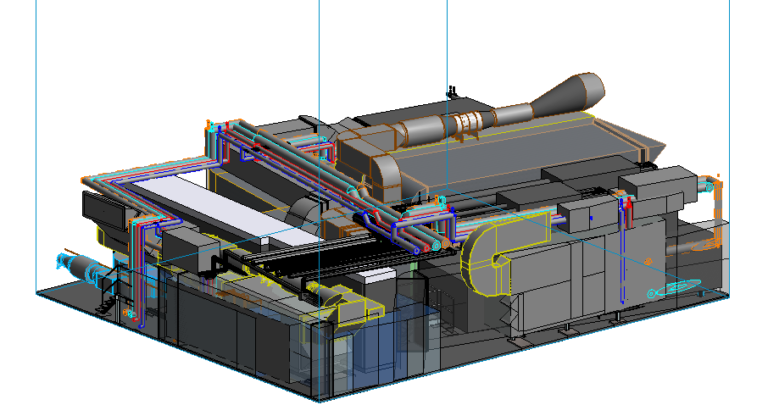BIM
BIM Technology (Building Information Modeling)
As a design office, we want to follow the latest technologies – market requirements will change, and we want to keep up with them. That is why our team has been working in the BIM (Building Information Modeling) environment for many years using Autodesk Revit 3D software and we are very proud of it. We see the potential of working in BIM and it is an inevitable future in our opinion. Thanks to the use of a three-dimensional system, the awareness and responsibility during the designing process will increase significantly. The elements of the system, which until now were “only flat lines”, become a coherent whole. Today the investor also notices, that HVAC installations are the heart of the building which cannot work properly without them. A properly modeled building together with the technical solutions allows to be efficient in inter-branch coordination, and later for an accurate valuation of the investment before the construction process starts.


We are proud to announce, that our office, using Revit 3D software, has designed installations not only in multi-family residential and office buildings for leading polish developers such as Archicom, Echo Investment or Dom Development but also in public facilities, e.g. cinema buildings in the complex Westfield Hamburg for Unibail-Rodamco-Westfield (BREEAM certified facilities).
